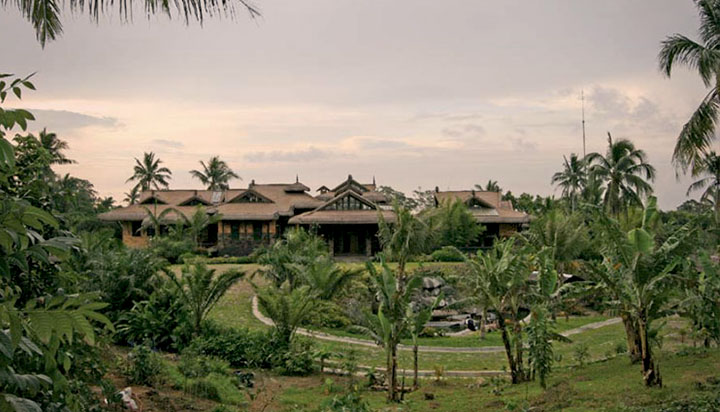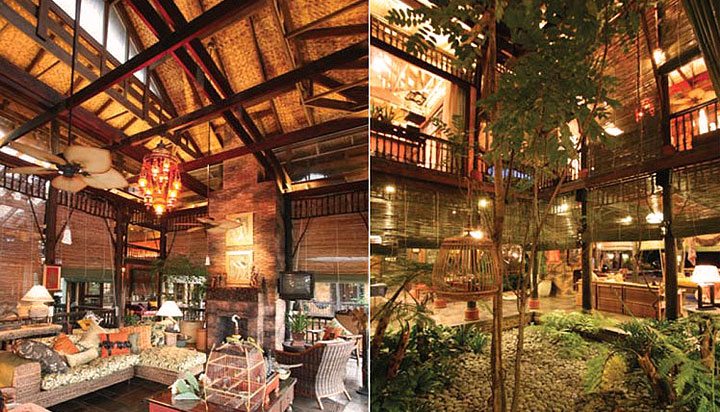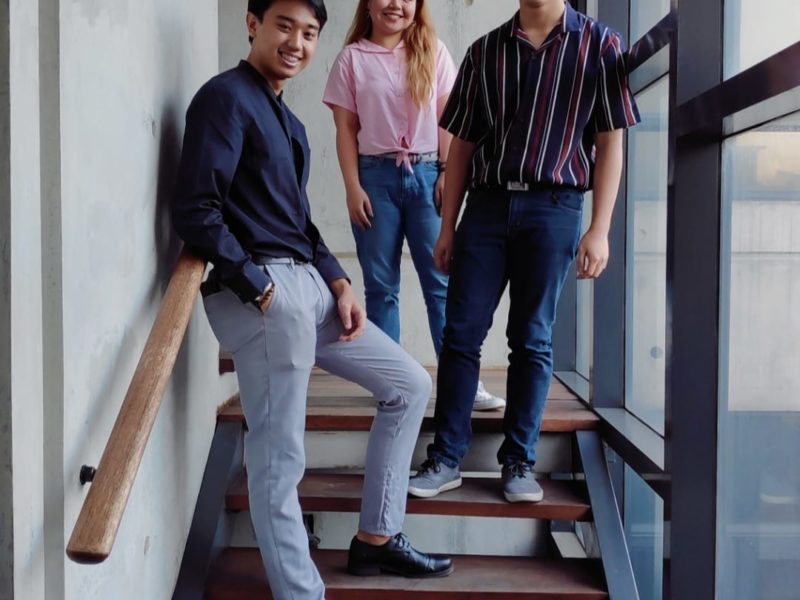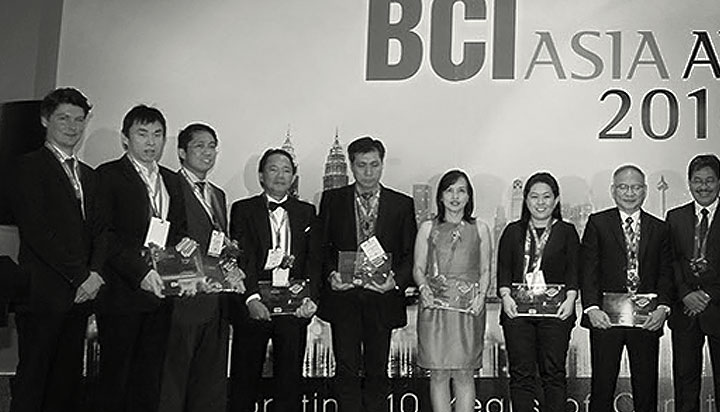
2008, FUTURARC, PROJECTS SECTION, ‘‘ WANAKASA: MIST IN THE FOREST’’
The Wanakasa vacation house is heavily influenced by Balinese architecture and interior design. Sitting on a 12,000-square metre rolling terrain leading to a steeping ravine rear and a stream created as a rain canal, Wanakasa is a picture of tranquillity amidst a fast developing urban city. Wanakasa means “forest in the mist”. The legend foretold that Bali was once covered with luscious greens so mystical that villagers were drawn to it but no one dared to explore the wonders of the forest. Few men were brave enough to live and cultivate the area, and a village named Wanakasa was then created.
Tagaytay has a tropical climate so the area exhibits a series of hot, humid, cool and foggy type of ambience, which, incidentally, is reminicscent of typical Indonesian climate, As such special applications in Indonesian architecture were seen as highly applicable for the sitem while preserving it’s original sense of serenity.
The characteristic of the terrain provides the rationale behind the layout and level distribution of the areas of the house. The designers turned the topological challenges into advantages, entering the vicinity, a winding driveway was crafted to create an effect of viewing while approaching the housem The main door is in the mid-level of the terrain leading to a splitting staircase, which links to the living area and then the infinity pool, providing an interesting story of passage to the wooden bridges designed with bakawan (mangrove) railings and trellises, creating a journey-like travel around the house. All views were designed to be looking at the back where a lush forest view unfolds, over the horizon of the infinity pool.

Indigenous materials were used on almost every part of the house, for example, the thatched roof was made of Nipa palms, and the structural columns made of reused timber electricity posts. The wide-ranging use of native and indigenous materials on the exterior façade and in the interior marks the continuity of the environment to the architecture.
One of the talking points of the project design lies in its “rawness”- the exposed ceiling joists, inclined rafters, roof and floor frame, fragmentary cement and unfinished natural materials. This rawness can also be explored through lighting textures mounted offset from the centre because of the rafter position but is balance through the composition in the interior. The extensive utilisation of used materials is another distinctive factor of the project: reused old wood; old timber electricity post; mangrove balusters tied by abaca ropes; old Indonesian artworks made into new decorative elements and antique furniture pieces; used motor oil to treat the timber elements against termites local river stones cut into half were used instead of reinforced concrete slab for the driveway so that grass can grown in between and the fencing is constructed from reused Vigan tiles.
The rooting structure is designed in such a way that it makes provisions for natural daylight, hence saving on electricity during the day. Liberal use of pathways and foyers around the house promotes passive cooling (during rainy days, bamboo blinds are drawn to prevent rainwater and wind from penetrating the interior). The roofing material is natural thatched Cogon leaves with sawali (woven bamboo) ceiling, which are natural insulators. Walls were not compulsory, which provides the interior with plenty of ventilation, air flow, natural daylight, and view of the numerous ponds surrounding the house, The bedrooms were designed to have huge windows. The bathroom is designed with openings to give a view of the pond outside. Atriums were also incorporated in the interior that serve as indoor gardens. The pond surrounding the house also helps cool the house. Piedra Pinoy, a natural stown material, is used for the perimeter of the infinity pool because it turns cool when wet. The roofing is designed without a downspout or a gutter so that the rainwater will fall directly into the pond. When pond water gets replenished waste water gets collected in a tank to be reused in the vegrtable farm- waste water from the septic tanks runs through a perforated pipe to the vegtable farm as fertiliser. Solar spotlights were also installed in the landscape design.



