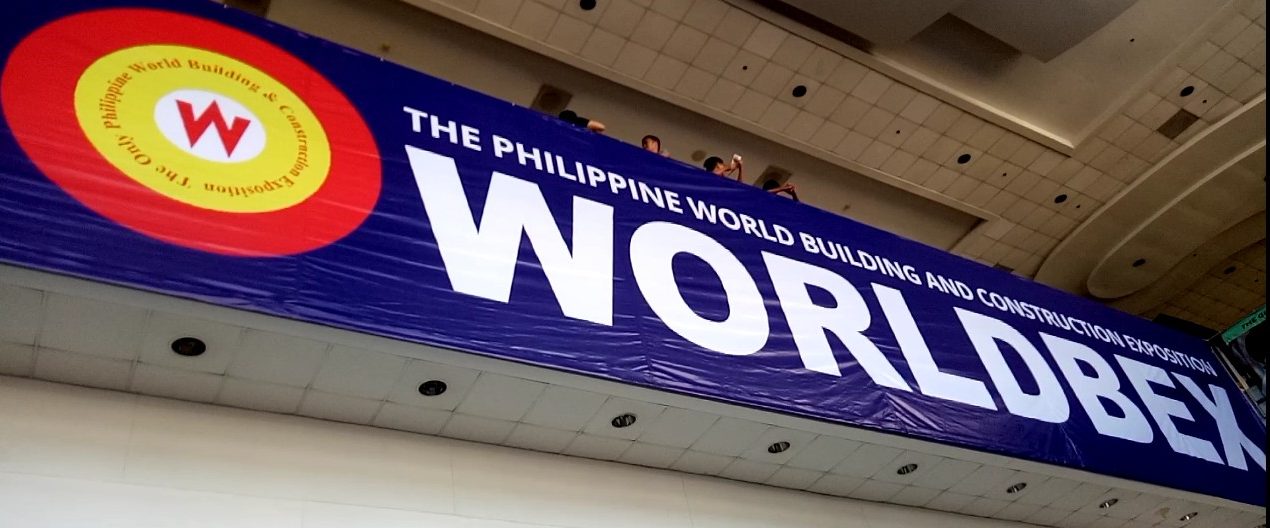
Worldbex 2019, Edward Co Tan + Architects
World Building and Construction Expo (Worldbex) kicked off its 24th year with a goal set to connect different sectors of the local construction industry to the countries around the world. Edward Co Tan + Architects (ECT+A), now a consistent exhibitor in the event showcased the company at the SMX Convention center last week from March 13-17 along with thousands of influential players in the industry. Running with the expo’s theme ” A World Built Better”, the company aimed to reach as many people in introducing its progressive architecture and specialties.
The 5-day expo was full of excitement as professionals of different backgrounds interact whilst compounded by activity and business in a 33000 square-meter space in SMX convention center and World Trade Center in Pasay City.
This year’s exhibit included a commemoration display of the works and ideas of the late architect and national artist Francisco Mañosa, with annual exhibits like the Interior Designer’s Gallery, the Architect’s Gallery, City of Tomorrow.
The Exhibit
As part of the Architect’s Gallery, ECT+A’s exhibitors were thrilled to communicate with architects, engineers, interior designers, and professionals from construction companies, design firms, manufacturers, and stakeholders, as well as students and enthusiasts from different parts of the country.
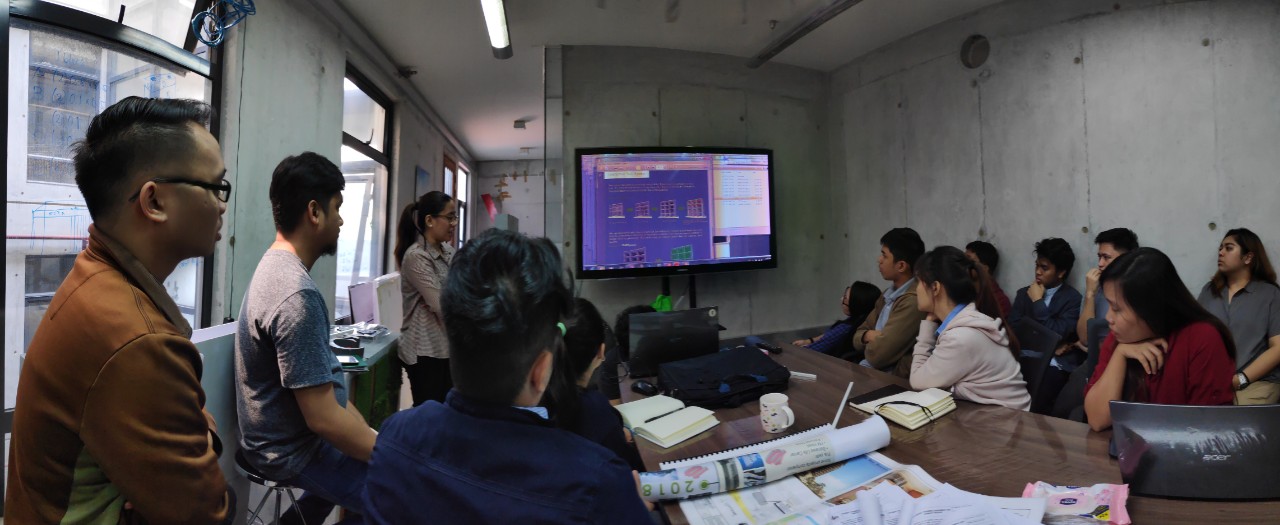
Orientation regarding the booth and the upcoming expo with ECT+A exhibitors
The assigned ECT+A exhibitors were the newly employed members of the company. Comprising of young architects and engineers specifically sent out with the intention of giving them the opportunity to immerse themselves and converse with the diverse community of professionals
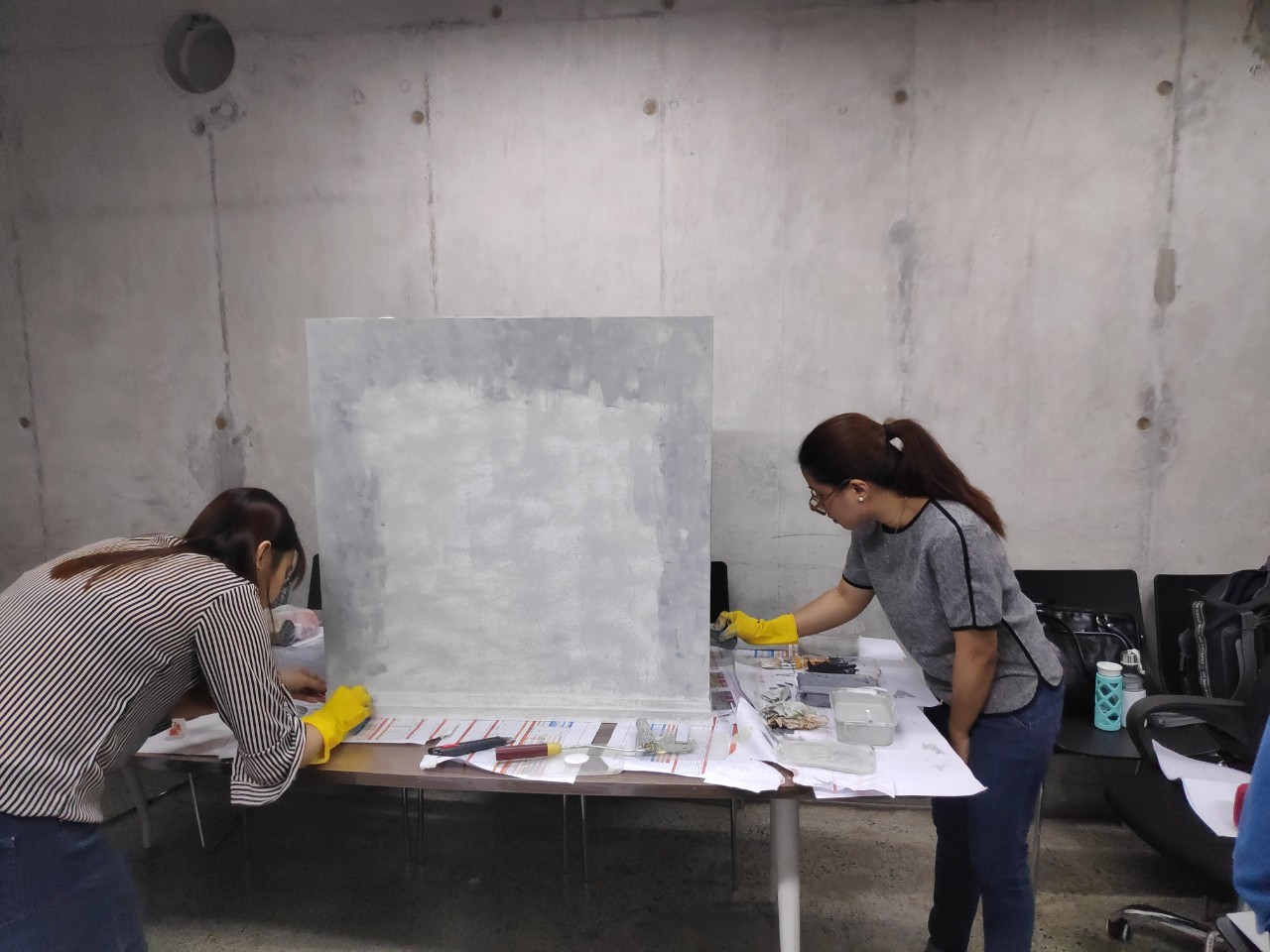
Painting of the faux concrete blocks
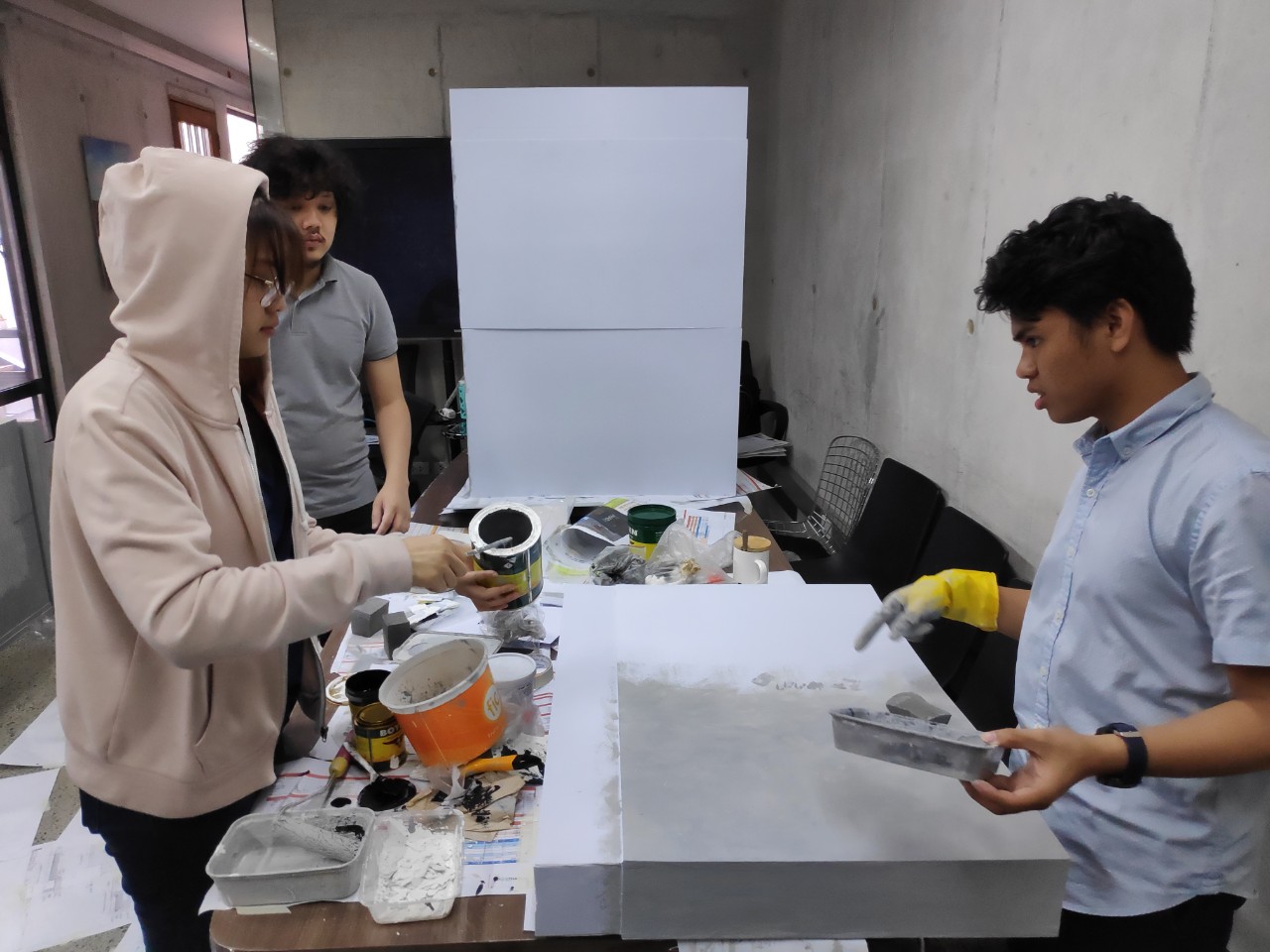
Weeks in anticipation of the expo became an entire conceptualization and construction of the booth to be displayed in the venue. Leading with the firm’s core practice in Structure as architecture, its physical representation was what was aimed to be the final product.
Apart from displaying the company’s works thru boards and video presentations, the space of the booth was intended to contextualize the entire process of ECT+A’s architecture. And how into translation, the use of the Interactive Wall system is a holistic process that gives way to a more economical and multifunctional outcome.
The Booth
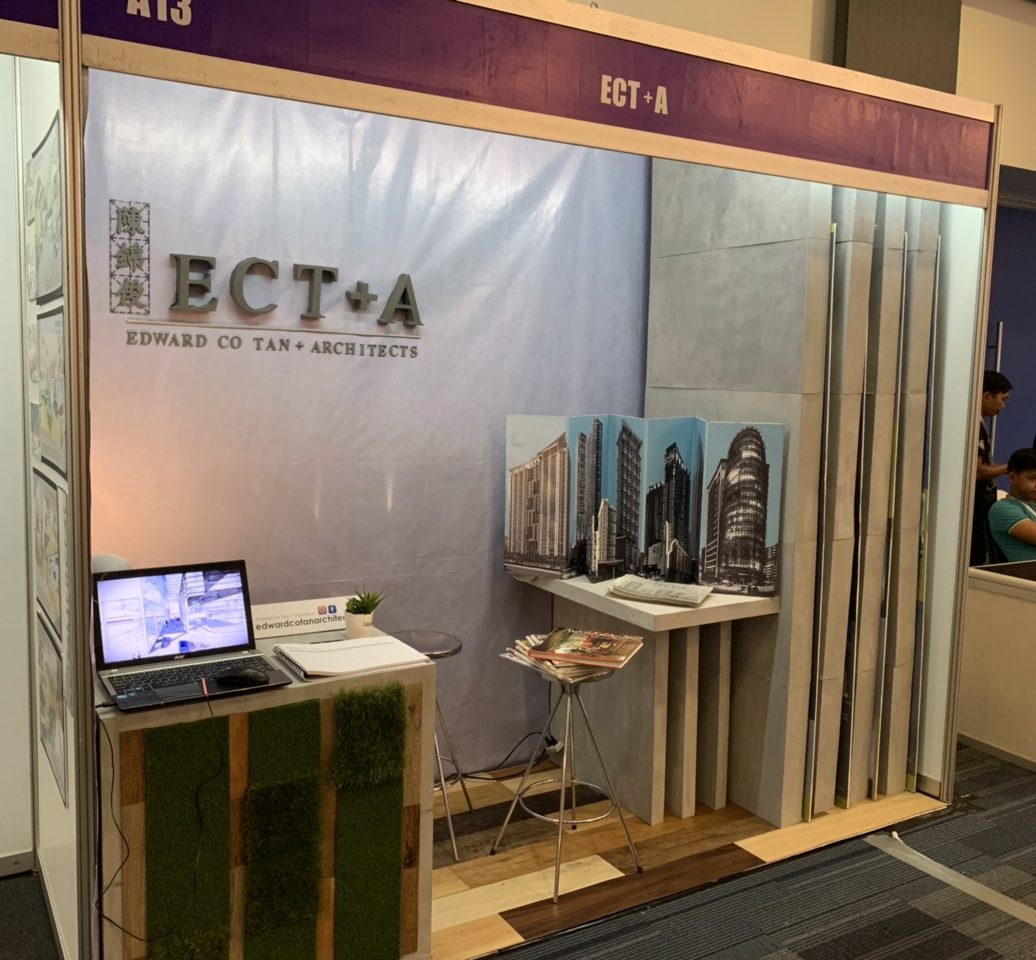
ECT+A shell booth design
With a faux-concrete display (on its backdrop and D-I-Y walls), the booth was designed to depict and tell a story about the application of load-bearing walls on ECT+A’s projects and the benefits from its multifunctionality. Along with that, to display a sense of flexibility, additional textures of greenery and wood were added to the design, complementing the modernist thought of having less ornamentation.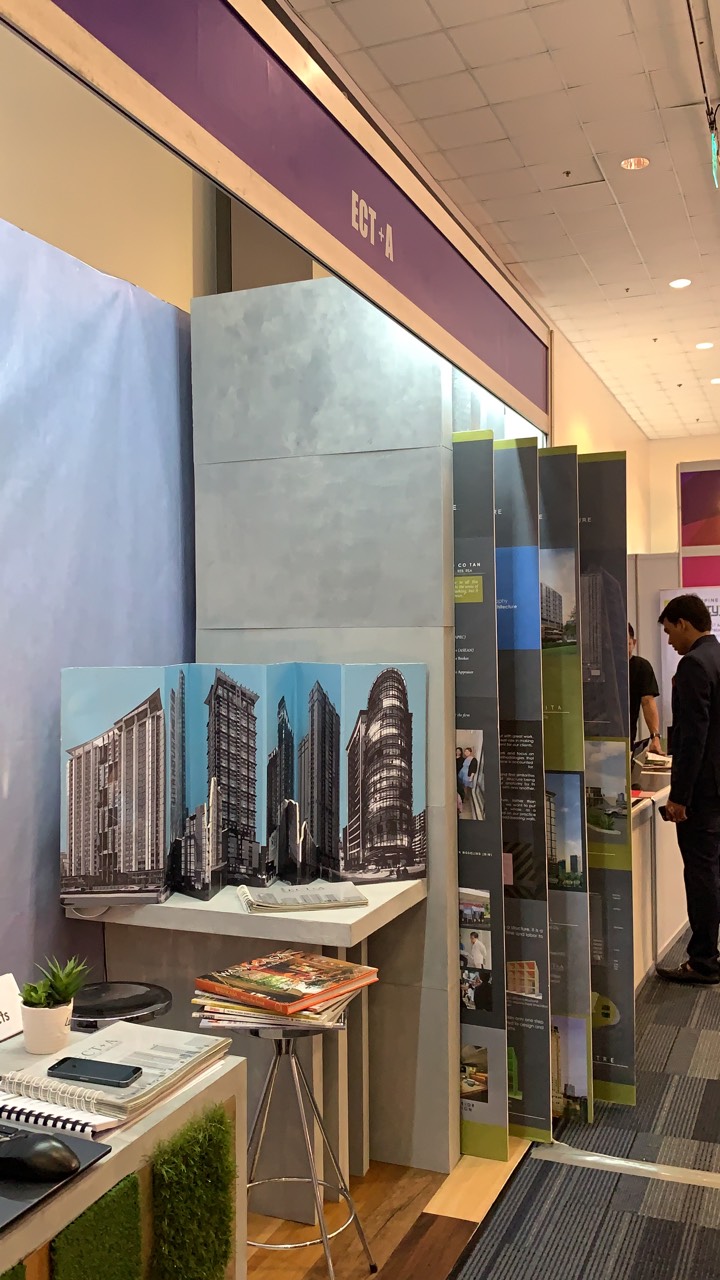
Highlighted in the pull-out boards (between the walls) were new and notable projects designed by ECT+A. In a quirky response to BIG’s (Bjarke Ingles Group) HOT TO COLD which takes viewers to their portfolio being “an odyssey of architectural adaptation,” and eventually as a kind story-telling, projects were curated as such to the span of Living to Dead, which leads the way into presenting the variety of projects that ECT+A has covered and completed.
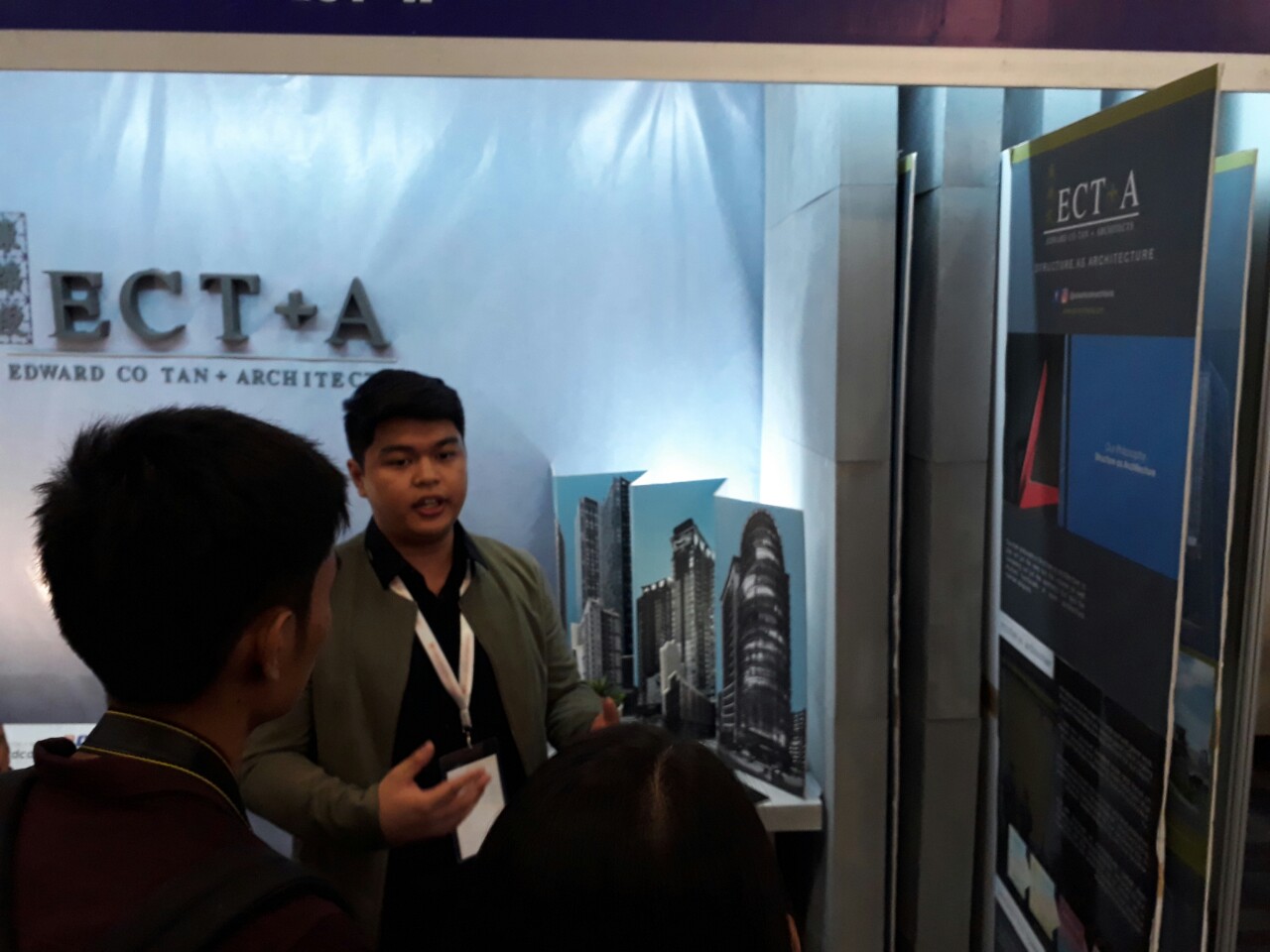
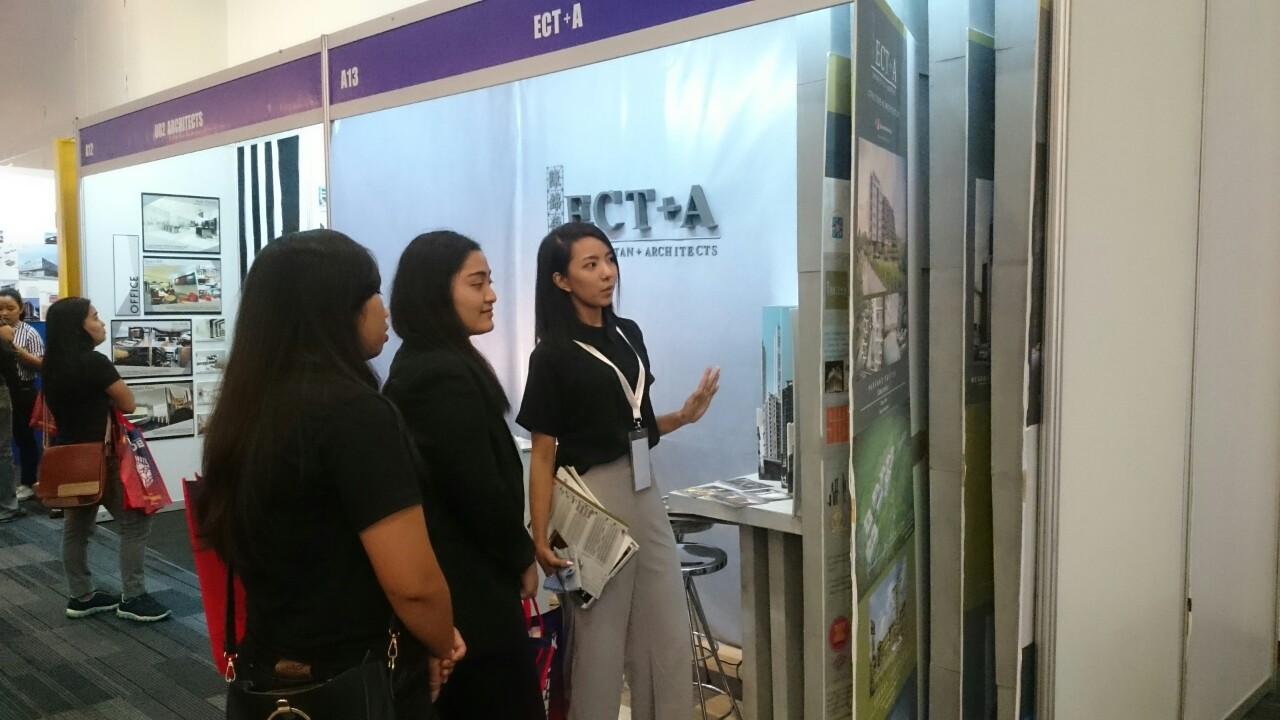
ECT+A exhibitors presenting company projects with WORLDBEX attendees
From living spaces like the Harvard Suites, Porto Vita, B Hotel; to the centers of community and businesses like Banawe Lifestyle Center, Landers, Del Rosario Law Center, Megawide Headquarters; to the one-stop services for the deceased, the iconic Sanctuarium, and the new Nacional Memorial Homes.
Also included were recent collaborative projects with local and international firms like the Curve Tower in BGC with SOM (Skidmore, Owings & Merrill LLP), and I’M Hotel with Hotel h2o.
