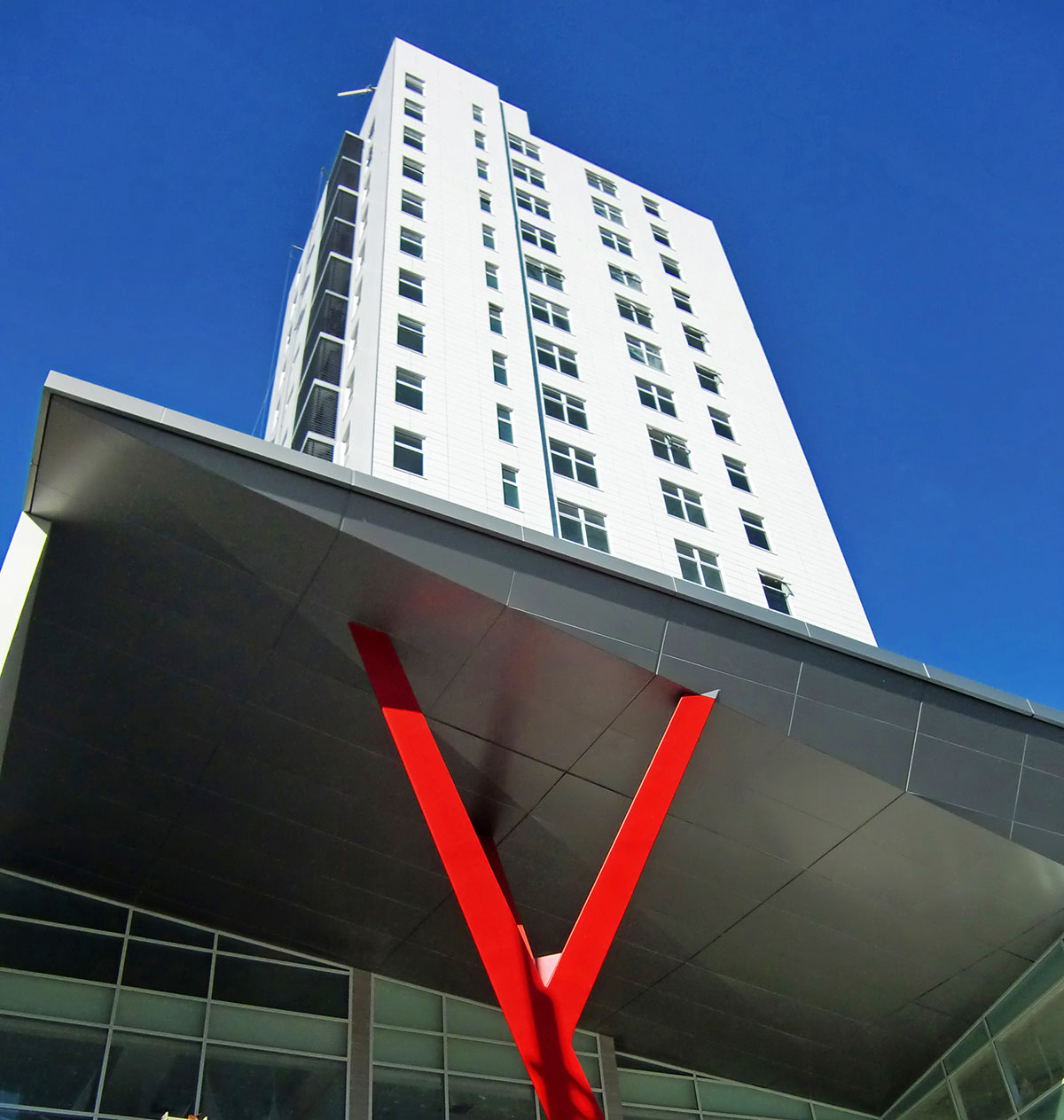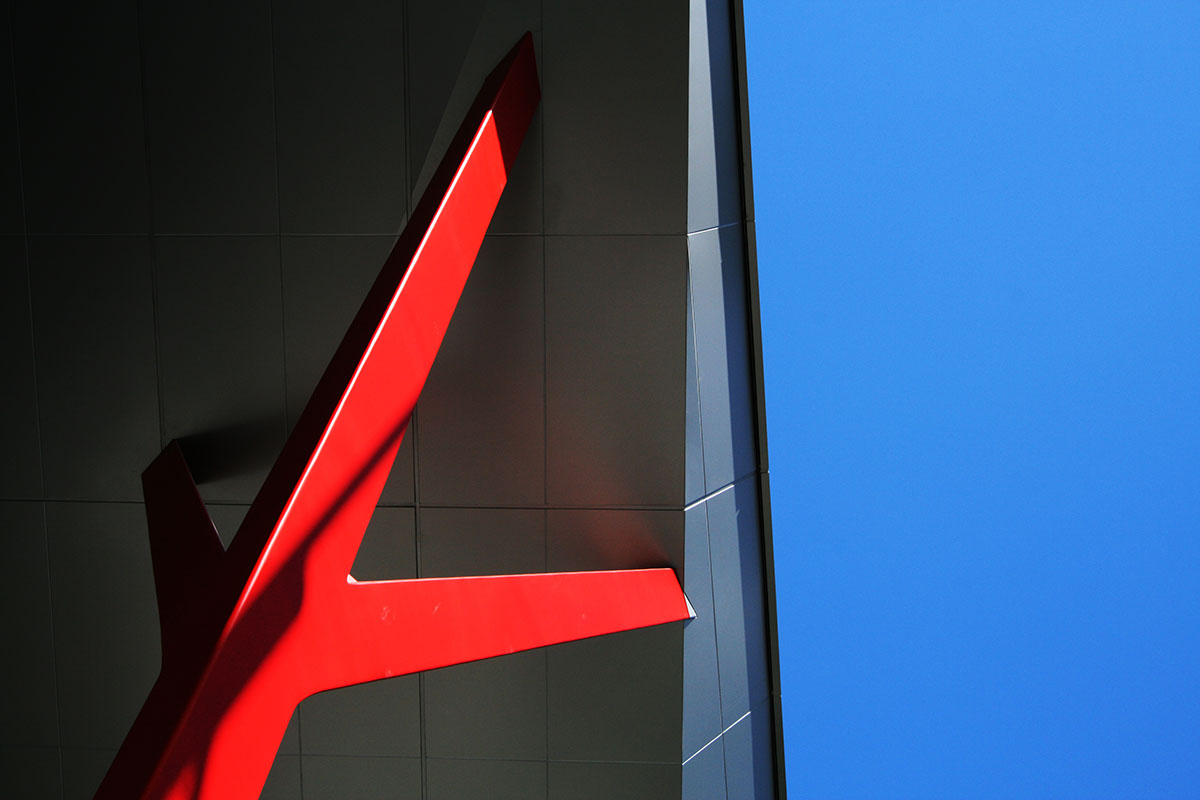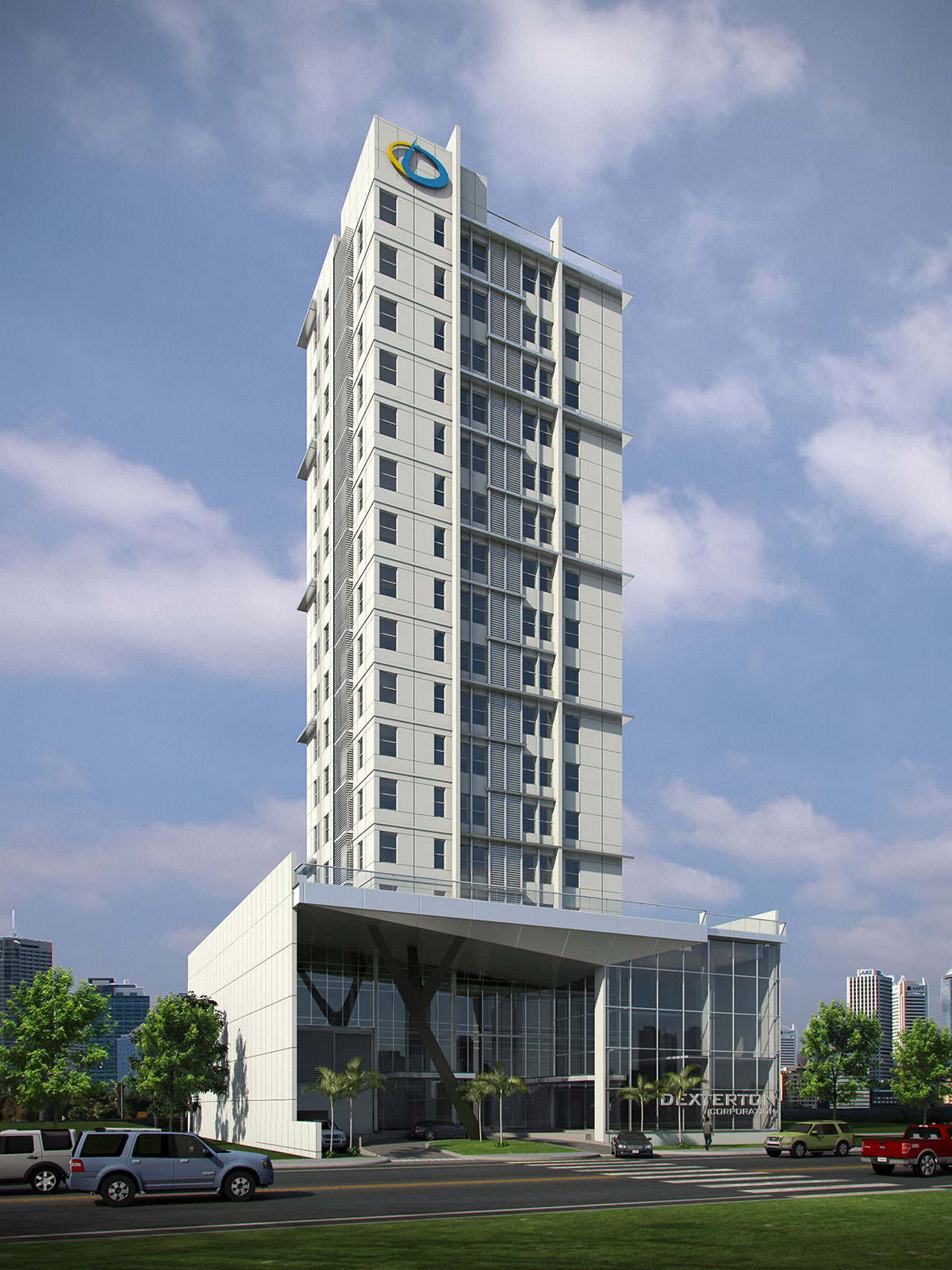Project Title: Dexterton Building
Location: Bonifacio Global City, Taguig
Located in a 1200-square meter lot along 38th street in Bonifacio Global City, the building sits with a 1000-square meter per floor allowing large spaces for the mixed-used property. The Dexterton Building is a combination of office, residential, and showroom—depicting a clear representation of multifunctionality.
In relation to Structure as Architecture, with ECT+A’s expertise of designing with load-bearing walls, the podium and other spaces become more flexible to accommodate product collections. In addition, the red Y-column not only serves as a structural element but also an important accent to building’s facade. Its function is to carry the building’s amenities and also as a means of way-finding for Dexterton customers amidst the buildings in BGC.
Building Facts
Project Status: Completed
Owner/Developer: Dexterton Corporation
No. of Story: 15
Basement: 3
Lot Size: 1200 sq.m
Building Height: 63m
Category



